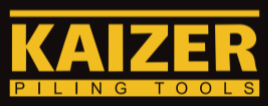1. Project Overview
1.1 General Project Description
The Nanchang Metro Line 4 Phase I Project (Civil Construction Section 2, Zone 3) includes:
- Bayuehu Road Station → Dingjiazhou Station Section
- Dingjiazhou Station
- Dingjiazhou Station → Guanzhou Station Section
- Guanzhou Station
This segment consists of 2 stations and 2 tunnel sections, totaling 4 unit projects.
(Illustrative diagram of the construction area)
1.2 Sewage Diversion Plan
Dingjiazhou Station Sewage Pipes
- DN800mm concrete pipe: Located west of the station, crossing Exit 1 and Exit 4.
- DN1000mm concrete pipe: Runs along Yunhai Road, intersecting the station structure.
| Pipe Type | Material | Diameter (mm) | Depth (m) | Alignment | Relocation Length (m) |
|---|---|---|---|---|---|
| Sewage | Brick | DN800 | 4.1 | Along Fusheng South Road | 335 |
| Sewage | Brick | DN1000 | 3.75 | Along Yunhai Road | 85 |
Guanzhou Station Sewage Pipes
- DN500mm concrete pipe: Located above the station’s west side, affecting structural construction.
| Pipe Type | Material | Diameter (mm) | Depth (m) | Alignment | Remarks |
|---|---|---|---|---|---|
| Sewage | Concrete | DN500 | 4.61 | Along Fusheng South Road | Requires relocation |
To prevent trench collapse, Larsen Type IV sheet piles (9m long) will be installed with 4.4m embedment depth and 2m excavation width.
2. Sheet Pile Construction Plan
2.1 Construction Schedule
| Station | Phase 1 Relocation | Phase 2 Relocation |
|---|---|---|
| Dingjiazhou Station | – | – |
| Guanzhou Station | Feb 4 – Mar 5, 2018 | Nov 20 – Dec 10, 2018 |
2.2 Organizational Structure
A traffic management and construction team ensures safety and quality compliance:
- Project Manager: Oversees operations, resource allocation, and emergency response.
- Deputy Manager: Directs on-site execution, safety, and progress tracking.
- Technical Team: Handles surveying, design compliance, and quality control.
3. Larsen Sheet Pile Construction Process
3.1 Preparations
- Materials: Larsen Type IV sheet piles (9m), L50×5 angle steel, HW350×350×12×19 steel beams.
- Workers: Excavator operators, welders, crane operators, and assistants.
- Machinery: Excavator vibratory hammer, PC200 excavator, 25-ton crane, welding machines.
3.2 Construction Steps
- Survey & Marking: White lime lines + steel stakes for precision.
- Sheet Pile Installation:
- Use Type IV 9m interlocked sheet piles.
- Apply lubricant to lock seams for easier extraction.
- Maintain <2% vertical deviation during driving.
- Support System:
- Install steel walking beams (HW350) at 1m depth.
- Ensure tight contact using steel wedges.
- Extraction & Backfilling:
- Remove piles post-backfilling using vibratory hammers.
- Fill voids with compacted sand.
4. Quality & Safety Measures
4.1 Safety Protocols
- Electrical Safety: Only certified electricians handle wiring.
- Lifting Operations: Follow “10 No-Lift” rules, no workers under suspended loads.
- Machinery Zones: Restricted access to operators only.
4.2 Quality Control
- Material Inspection: Reject defective sheet piles.
- Process Checks: Real-time alignment monitoring.
- Post-Installation Tests: Watertightness verification and leak repairs.
5. Monitoring & Compliance
- Deformation Monitoring: Prisms and total stations track wall displacement.
- Settlement Checks: Precision leveling ensures the surrounding structure’s safety.
Key Tolerances:
- Verticality: ≤1/150
- Alignment deviation: ≤300mm
Conclusion
This Larsen sheet pile installation ensures stable trenching and efficient sewage diversion for Nanchang Metro Line 4. Strict adherence to safety, quality, and monitoring guarantees project success.






