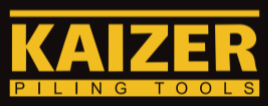Introduction
As a critical retaining structure for deep excavations, diaphragm walls are designed and calculated based on three primary considerations: strength, deformation, and stability.
-
Strength refers to the horizontal and vertical cross-sectional bearing capacity, as well as vertical foundation bearing capacity.
-
Deformation includes horizontal wall deflection and vertical settlement when serving as a load-bearing structure.
-
Stability encompasses overall stability, overturning resistance, basal heave resistance, and seepage prevention.
This article details the essential design aspects of diaphragm walls to meet engineering requirements.
1. Wall Thickness and Panel Width
Diaphragm wall thickness typically ranges from 0.5 to 1.2m, though advancements in excavation equipment and construction techniques allow for thicknesses exceeding 2.0m. Notable examples include:
-
The Tokyo Bay Shin-Toyosu Underground Substation in Japan features a cylindrical diaphragm wall with a thickness of 2.40m.
-
The Shanghai World Expo 500kV Underground Substation, with an excavation depth of 34m, utilized a 1.2 m-thick, 57.5 m-deep cylindrical diaphragm wall (130m diameter).
Key Design Considerations:
-
Thickness depends on equipment capabilities, seepage control, and structural calculations.
-
Common thicknesses: 0.6m, 0.8m, 1.0m, and 1.2m.
-
Panel width is influenced by structural behavior, trench stability, environmental constraints, and construction conditions.
-
Straight panels: ≤ 6m
-
T-shaped or polygonal panels: Total limb width ≤ 6m
-
2. Embedment Depth
Diaphragm walls typically extend 10–50m below excavation level, with some projects reaching 150m. The embedment depth must satisfy:
-
Stability requirements (resisting lateral earth/water pressure).
-
Water cutoff needs (preventing seepage).
2.1 Stability-Based Depth
-
In soft soils, embedment depth often matches or exceeds excavation depth.
-
In dense sands or rock, embedment can be significantly reduced.
-
Example 1: Shanghai Metro Line 7 Yaohua Road Station (20.4m excavation) required 19m embedment in soft clay.
-
Example 2: Nanjing Greenland Zifeng Tower (21.4m excavation) needed only 7m embedment in weathered andesite.
-
2.2 Water Cutoff Requirements
-
Walls must penetrate impermeable layers or extend deep enough to block groundwater flow.
-
Cost-saving measure: Use plain concrete for deeper sections where only seepage control is needed.
-
Case Study: Tianjin Jinta Project (22.1m excavation) used a 1.0 m-thick wall with:
-
17.2m of reinforced concrete (stability).
-
6.5m of plain concrete (seepage control).
-
-
3. Internal Forces, Deformation, and Bearing Capacity
3.1 Force & Deformation Analysis
Common methods include:
-
Elastic Foundation Beam Method (standard for most projects).
-
Elastic Foundation Plate Method (for spatially complex excavations).
-
Finite Element Analysis (for highly irregular geometries).
Key considerations:
-
Account for excavation stages, support levels, and load sequences.
-
Model soil-structure interaction realistically.
3.2 Bearing Capacity Verification
-
Standard panels: Check bending, shear, and vertical capacity.
-
Cylindrical walls: Additional hoop compression checks.
-
Reinforcement design:
-
Ultimate limit state for temporary walls.
-
Serviceability limit state (crack control) for permanent structures.
-
-
Follow GB50010 (China’s Concrete Design Code) for calculations.
4. Structural Detailing
4.1 Concrete Specifications
-
Minimum grade: C30 (higher for underwater placement).
-
Seepage resistance: ≥ S6 anti-permeability grade.
-
Cover thickness:
-
Excavation side: ≥ 50mm.
-
Retained side: ≥ 70mm.
-
-
Top surface overpour: 300–500mm (to be trimmed after curing).
4.2 Reinforcement Cage
-
Main bars: HRB335/HRB400, Ø ≥ 16mm, spacing ≥ 75mm.
-
Horizontal bars: HPB235, Ø ≥ 12mm.
-
Lap splicing: Minimize joints; ≥ 50% continuous bars.
-
Cage stability: Use桁架 reinforcement for handling.
-
Clearances:
-
Sides: ≤ 150mm from joints.
-
Base: ≥ 500mm from trench bottom.
-
Special Cases:
-
Corner panels: Anchor horizontal bars into adjacent walls.
-
T-shaped panels: Place web on retained side; distribute flange reinforcement.
4.3 Capping Beam
-
Function: Enhances wall integrity and retains topsoil.
-
Design: Width ≥ wall thickness; embedment depth ≥ 50mm.
5. Construction Joints
5.1 Types
-
Flexible joints: Resist limited shear/bending (e.g., lock pipes, rubber seals).
-
Rigid joints: Transfer moments/shear (e.g., perforated plates, rebar laps).
5.2 Flexible Joint Applications
-
Lock pipes: Simple, cost-effective for general use.
-
Precast concrete joints: Ideal for ultra-deep walls (>40m).
-
I-beam steel joints: Improve watertightness (e.g., Shanghai Expo Substation).
5.3 Rigid Joint Applications
-
Perforated steel plates: Common for load transfer.
-
Rebar laps: Higher stiffness than plate joints.
-
Hybrid I-beam inserts: Combine seepage control and shear resistance.
5.4 Selection Guidelines
-
Prioritize lock pipes for simplicity.
-
Use rigid joints for vertical load sharing.
Conclusion
Diaphragm wall design requires a holistic approach integrating geotechnical, structural, and hydraulic factors. By optimizing thickness, embedment, reinforcement, and joint selection, engineers can ensure safe and efficient deep excavation support.


